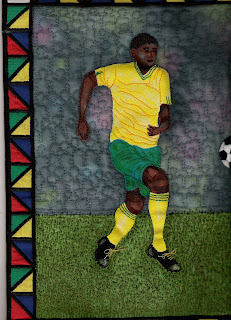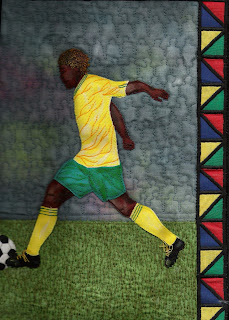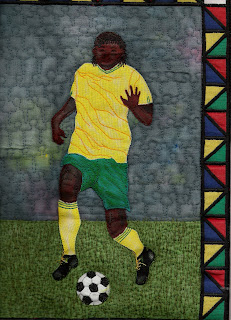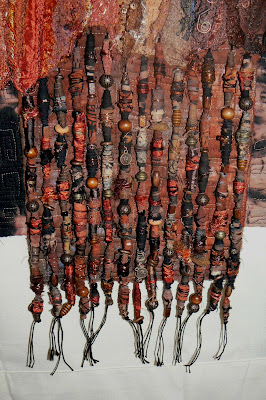The workplace of any creative person is such an integral part of the creative process...
I always had a room in our homes which was my place where I could make a mess until we moved back to Port Elizabeth in 1996. Suddenly there was no extra room for all my sewing stuff and I had to make do with working all over in the house.... It was challenging as my quilting and later painting fat quarters for the brush rags range, took the house over.... It was a constant battle to try and maintain order in the house.... I always looked at the garage with long, droopy eyes, dreaming of converting it into a studio... It would be perfect as it had a door leading into the house and I would have my own place safely inside our house..... Then, one day Willem said that he would add on another double garage to the house and I could convert the existing double garage into a studio... Oh, some dreams do come true.... A whole 33 square metres of my own creative space...
I think the most important thing when planning a studio is to establish your personal creative needs. I needed ample storage space (cupboards) for all the clutter collected through a long period of time, I needed a zinc with hot and cold water for cleaning paint brushes and tubs after painting brush rags fat quarters, I needed an office with a workstation for the computer, printer and telephone at hand as I continually found myself involved in Committee work and arranging teaching trips. I also needed bookshelves, drawers, workstation for the sewing machines and of course a cutting/work table high enough for me to stand and work comfortably. Enough natural light is important as well as wall space for a design wall, notice board etc..... The kind of work which one does, also defines the floor covering. If you convert an existing room in your house, you have to use and plan around what you have....
Planning the studio was such an exciting project for me as I could really do as I pleased! I measured the inside of the old garage and drew it on a reduced scale and from there I did the layout of my studio. I used two opposite walls for workstations, one for sewing and the other for an office with bookshelves, ample drawers for storage, computer, printer, telephone and hi-fi! The zinc had to be on the outside wall close to the bathrooms to link up with drainage, geyser and water supply. As I would use the studio to paint fat quarters as well, I chose the same quarry tiles for the floor as in the rest of the house. With 3 walls used and lots of floor space left in the centre of the room, I planned a big cutting table for the centre of the room. I designed two pedestal units, one with 2 deep drawers on either side and the other with deep storage spaces the depth of the table for rolls of paper, applique paper etc. The table top would be 150cm x 240cm and would rest on the pedestals with a space in between the two units. Big enough overhang on the sides would ensure comfortable space to sit and work. I also decided one could never have enough plug points, so I have 14!
After all this measuring, planning, adjusting and dreaming, I contacted the draughtsman to do the plans.... Waiting for the construction to start, I was in a fabric shop and saw beautiful curtaining in blue and green, very similar to hand painted fabric.... I rushed home to calculate from the building plans the sizes of the windows and rushed back to buy the fabric as it was exactly the colours which I wanted for the studio.. It was so exciting when the builders arrived and construction started.
Two weeks later, I had my dream studio! The builder left on the Friday with the studio walls white to return on the Monday to find it painted seagreen! I used two colours of paint, a teal and a green which I rubbed on with a cloth! He was gobsmacked and asked me what the hell I did...! It was the perfect match for all the white cupboards and the walls and curtains were really my creative colours. It makes me happy when I walk into the studio in the mornings....
It was such a relief to have a tidy house........! It was with such a sense of adventure that I started moving into the studio.....
 |
| Workstation for sewing machines - worktop is 90cm deep. Storage space below counter as well as above the sewing machines. |
 |
| Worktable in centre of room with deep drawers and storages space for rolls of papers etc. Zinc to the left of the picture with the big cupboard in background for fabric and quilts |
 |
Computer workstation (for contact with the outside world) with printer, telephone, hi-fi, drawers, bookshelves for books and files.
 |
| Storage space for hoops - on a bracket for gutters! |
 |
| Some festival souvenirs |
 |
A quilted panel for my rosettes and collection of Guild and Festival badges on the side of the fabric cupboard. Some teaching samples in the background.
The new studio proved rather strange in the beginning as it was so neat and tidy with everything having a place.... I realised after a while that I experienced the same feeling I normally had after finishing a major quilt project - tired after too much excitement! It was really an anti-climax to have my own creative space again, especially one custom designed around my needs. I really battled to settle down and be productive, I think I was scared that I would mess it up! Luckily that feeling disappeared after some time and I have enjoyed many creative times in here. I spend the biggest portion of my days in the studio doing various things always listening to the radio or some CD's. I decided not to have a television set in here as it would be distractive - I prefer to listen while I work and only watch some telly in the evenings after supper....
|
|
Hope you enjoyed the visit in my studio. I had to tidy it a bit for your visit - imagine the table strewn with stuff while I work as I am very messy worker.
This is my last posting for a month as Willem and I are going on a trip to Namibia.....
















































